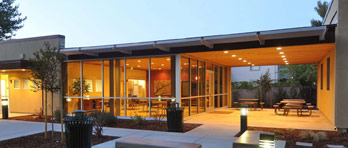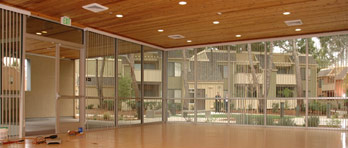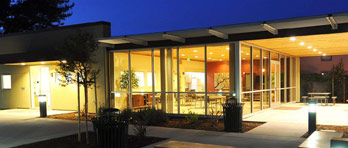
The Ashland Village project in San Leandro, CA consisted of three different components. The first component was construction of a new community building with meeting spaces, computer lab, and administration offices. The second component was miscellaneous interior work in 142 occupied units. This work consisted of GFI installation, new cable TV lines, new bath fans, removal of shower doors, tub refinishing, and new appliances in addition to other work in the units as required. Six of the units included ADA upgrades. The final component entailed new roofing, waterproofing on exterior decks, ADA site improvements, landscape and irrigation upgrades, new trash enclosures, new entry access system, and exterior painting.


