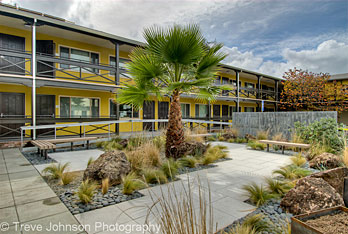
The Erna P. Harris project consists of ten one-bedroom apartments, 25 single resident occupancy (SRO) units, and a community building with full kitchen and offices. Rehabilitation includes the addition of kitchenettes to the SRO units that were at one time motel rooms. Complete new plumbing fixtures including new shower enclosures are being installed. New kitchen cabinets, countertops, and appliances are being installed throughout. New flooring, windows, and painting is being installed throughout. A complete new radiant heat system with boilers and solar panels is being installed throughout. The renovation includes electrical upgrades and new high efficient bath fans. Of the 35 apartments, six are to be ADA accessible. Site improvements include a new drainage system, new entry gates, trash enclosure, community barbeque, landscaping, and site furnishings.
